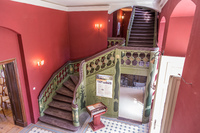13 238
találat ezzel kapcsolatban:
Téma
: Lépcső
Lépcső
Lépcső
Construction designed to bridge a large vertical distance by dividing it into steps
A stair railing with a decorative newel cup in the form of a head of a fantastic dragon in a villa at 1 Maja 44 in Wąbrzeźno. According to the date on the facade, construction began in 1914. The villa has an irregular plan. It is a brick structure, with f…
A stair railing with a decorative newel cup in the form of a head of a fantastic dragon in a villa at 1 Maja 44 in Wąbrzeźno. According to the date on the facade, construction began in 1914. The villa has an irregular plan. It is a brick structure, with f…
A stair railing with a decorative newel cup in the form of a head of a fantastic dragon in a villa at 1 Maja 44 in Wąbrzeźno. According to the date on the facade, construction began in 1914. The villa has an irregular plan. It is a brick structure, with f…
A stair railing with a decorative newel cup in the form of a head of a fantastic dragon in a villa at 1 Maja 44 in Wąbrzeźno. According to the date on the facade, construction began in 1914. The villa has an irregular plan. It is a brick structure, with f…
A stair railing with a decorative newel cup in the form of a head of a fantastic dragon in a villa at 1 Maja 44 in Wąbrzeźno. According to the date on the facade, construction began in 1914. The villa has an irregular plan. It is a brick structure, with f…
A stair railing with a decorative newel cup in the form of a head of a fantastic dragon in a villa at 1 Maja 44 in Wąbrzeźno. According to the date on the facade, construction began in 1914. The villa has an irregular plan. It is a brick structure, with f…
Staircase with wrought iron railing in the tenement house Kamienica Pod Żabami before the renovation in 2020. The tenement house is located on the corner of Wojska Polskiego Square and Targowa Street in Bielsko-Biała. It was erected in 1903 for Rudolf Nah…
Staircase with wrought iron railing in the tenement house Kamienica Pod Żabami before the renovation in 2020. The tenement house is located on the corner of Wojska Polskiego Square and Targowa Street in Bielsko-Biała. It was erected in 1903 for Rudolf Nah…
Staircase with wrought iron railing in the tenement house Kamienica Pod Żabami before the renovation in 2020. The tenement house is located on the corner of Wojska Polskiego Square and Targowa Street in Bielsko-Biała. It was erected in 1903 for Rudolf Nah…
Staircase with wrought iron railing and flooring in the tenement house Kamienica Pod Żabami before the renovation in 2020. The tenement house is located on the corner of Wojska Polskiego Square and Targowa Street in Bielsko-Biała. It was erected in 1903 f…
A fragment of a decorative brass balustrade with a chestnut leaf pattern from the staircase in the Medical Society House at 4 Radziwiłłowska Street in Krakow. The Art Nouveau balustrade is one of the elements of interior design made by Stanisław Wyspiańsk…
A fragment of a decorative brass balustrade with a chestnut leaf pattern from the staircase in the Medical Society House at 4 Radziwiłłowska Street in Krakow. The Art Nouveau balustrade is one of the elements of interior design made by Stanisław Wyspiańsk…
A fragment of a decorative brass balustrade with a chestnut leaf pattern from the staircase in the Medical Society House at 4 Radziwiłłowska Street in Krakow. The Art Nouveau balustrade is one of the elements of interior design made by Stanisław Wyspiańsk…
A fragment of a decorative brass balustrade with a chestnut leaf pattern from the staircase in the Medical Society House at 4 Radziwiłłowska Street in Krakow. The Art Nouveau balustrade is one of the elements of interior design made by Stanisław Wyspiańsk…
Stairs in the Old Palace of the Mostowski family, built around 1730. The creators of the building and its furnishings are unknown. The stairs are located in two opposite corners of the entrance hall and go up as symmetrical side staircases leading to the …
Stairs in the Old Palace of the Mostowski family, built around 1730. The creators of the building and its furnishings are unknown. The stairs are located in two opposite corners of the entrance hall and go up as symmetrical side staircases leading to the …
Stairs in the Old Palace of the Mostowski family, built around 1730. The creators of the building and its furnishings are unknown. The stairs are located in two opposite corners of the entrance hall and go up as symmetrical side staircases leading to the …
To je 49. vstavni list iz albuma The Imperial City of Peking, China. Na fotografiji je okrasje spodnjega nivoja osrednjega dela zadnjega stopnišča t.i. Dvorane ohranjanja harmonije (Baohedian 保和殿) v Prepovedanem mestu (Gugong 故宫 oziroma Zijincheng 紫禁城). O…
To je 60. vstavni list iz albuma The Imperial City of Peking, China. Na fotografiji so stopnice na osrednjem delu stopnišča t.i. Dvorane nebeške čistosti (Qianqingmen 乾清宮) v Prepovedanem mestu (Gugong 故宫 oziroma Zijincheng 紫禁城), ki so bile namenjene nosač…
To je 61. vstavni list iz albuma The Imperial City of Peking, China. Na fotografiji je eden od dveh stranskih delov prednjega stopnišča t.i. Dvorane nebeške čistosti (Qianqingmen 乾清宮) v Prepovedanem mestu (Gugong 故宫 oziroma Zijincheng 紫禁城).
