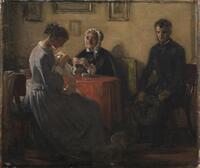243
rezultatov znotraj
Tema
 Pasteboard
Pasteboard
Pasteboard
Thick paper formed from multiple sheets adhered with an adhesive then pressed to produce a hard, stiff board
Marke: Lugt 495 b; Aufschrift: Aligerum trahit hic puerum lascina Inventas, / Sed quem non firmae concomitantur opes: / Luxus & ad tenebras hos ducit opacae / Noctis, vt aeternae vinciat ira necis./ P Morelse / 1612
Gravur: Carl Baehr; Gravur: Veduta del Convento di S. Francesco à Perugia/ pressa della Casa Zanetti/ d. 9ten Juli 1837/ CB; Gravur: 1834 von Joh Carl Baehr/ CB
Gravur: Preller ?; Gravur: 18FP[Ligatur]72
In tiefgrüner Landschaft unter blaugrauem Himmel sitzt ein blondes Mädchen, von vorn gesehen, mit dunkelrotem Kleide, die Linke auf den Boden gestützt, auf dem Schoße ein lichtblondes kleines Kind in rosa Kleidchen an grausilbernem Birkenstamm; Aufkleber:…
Gravur: A. da Fiesole/ Vatican/ Rom d. 20 Nov/ 1827 /[später ergänzt] d. Laben d. St. Laurentius
Gravur: Düsseldorf
Marke: Kunstsammlung der Georg-August-Universität Göttingen Text; querrechteckige Einfassungslinie.; Gravur: C. Scheuren
Photo of the Kaptol Square on the occasion of the project of Kaptol regulation (after the demolition of the wall and tower in front of the Cathedral).
Photo of the complex from the southeast: the church, the bell tower and rectory.
Photo three-story corner building. The facade on the 1st and 3rd floor broken blind arcades and balconies on consoles
The Ozalj power station building has a façade sheath designed with elements of historicist decoration (neo-Romanesque).
View of the University Library building from an elevated position on the northwest corner of Marulić Square.
Photo interior of the library: a small reading room.
Photo of the main facade: symmetrical composition with massive entrance porch with arched openings.
Photo of the interior: hal with gallery.
Interior photo: bathroom.
Ground floor plan of the Zagreb Stock Exchange. In the upper right part of the draft is a section through the wing of the building.
Street front of a three-storey corner divided by pilasters and a plastic motif of balconies with consoles (double). Above the middle facade gable with a cornice and the year 1921.
Original pencil drawing on tracing paper, on a cardboard backing; floor plan in M 1: 100. Basement floor of a family home, variant I.
